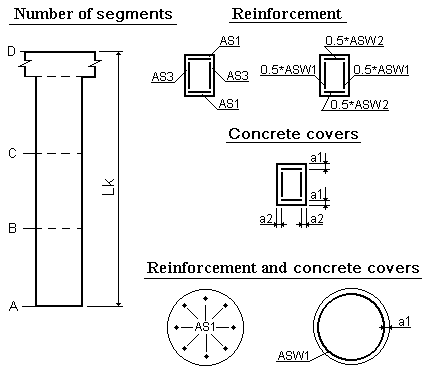
This dialog box is used to specify the information on column reinforcement, which is required for designing. This information includes the data on the areas of the longitudinal and transverse reinforcement, class and standards of the reinforcement, and the value of the concrete cover.
In the Reinforcement group of the dialog box you can specify whether the column is reinforced by cages or by individual bars. This information applies to all columns.
Since the program implements the unification at the level of column names, for specification of the reinforcement information it suffices to describe the reinforcement of one column from each unified group. The Column name list contains original names of columns of each unified group. The node number next to the name refers to the first column in the group list.
The data on the reinforcement area are specified in the table. The information is divided into sections according to the number of column segments. Segment is a part of a column, the transverse reinforcement of which is different from other segments. The number of segments can be from two to five. The transverse reinforcement is more dense in the lower part of a column (the starter bars from the foundation or the ground floor), than in its middle part. The transverse reinforcement can also be denser in the upper part of a column. The longitudinal reinforcement is constant along the whole length of the column; therefore it may be specified only for the first segment.
The length of a segment is specified in meters. If the number of segments has been changed, the number of lines in the table will be corrected according to the specified number of segments.
When specifying the reinforcement for the rectangular and circular cross-sections one table is used, however in case of a circular cross-section not all columns are filled. The data on the transverse reinforcement can be specified in two ways. In the first case the areas are specified (the third and fourth columns), and in the second case, the diameter and spacing are specified (the sixth and seventh columns).
The table columns contain the following data:
the first column – the area of the longitudinal reinforcement running along the X axis of the floor (for the rectangular cross-section), and for the circular cross-section, the area of longitudinal reinforcement of the whole column section – AS1 (cm2);
the second column – the area of the longitudinal reinforcement running along the Y axis of the floor (for the rectangular cross-section), and for the circular cross-section, this column is not filled – AS3 (cm2);
the third column – the area of the transverse reinforcement running along the Y axis of the floor (for the rectangular cross-section), and the area of transverse reinforcement for the circular cross-section – ASW1 (cm2/m);
the fourth column – the area of the transverse reinforcement running along the X axis of the floor (for the rectangular cross-section), and for the circular cross-section, this column is not filled – ASW2 (cm2/m);
the fifth column – the length of a segment (in meters) ;
the sixth column – the diameter of transverse reinforcement;
the seventh column – the spacing between transverse reinforcement.

Column reinforcement arrangements
It is recommended to stick to the following order of data preparation on this dialog box:
Once the table is filled select the next column in the list and repeat the above steps.
In those cases when the characteristics of column reinforcement do not differ from the earlier specified data, you can use the Copy button. The number (name) of the column the reinforcement characteristics of which you want to copy for the current column is selected in the Copy dialog box.
The rules for specifying the column reinforcement are given in the information window, which can be invoked by clicking the  button.
button.
In the Reinforcement group of the dialog box you can specify whether the column is reinforced by welded cages or by individual bars.
It should be noted that the Column name list will include only original names, i.e. there will be no repetitions of identical names. If there are unified groups of columns in the project, the list will contain only the name of the first column of the group with a corresponding node
The drawings with the results of the design are generated only for the first column of each group. All other project materials (Cages, Steel consumption, Overall specification) will include the information on all columns of the respective groups.