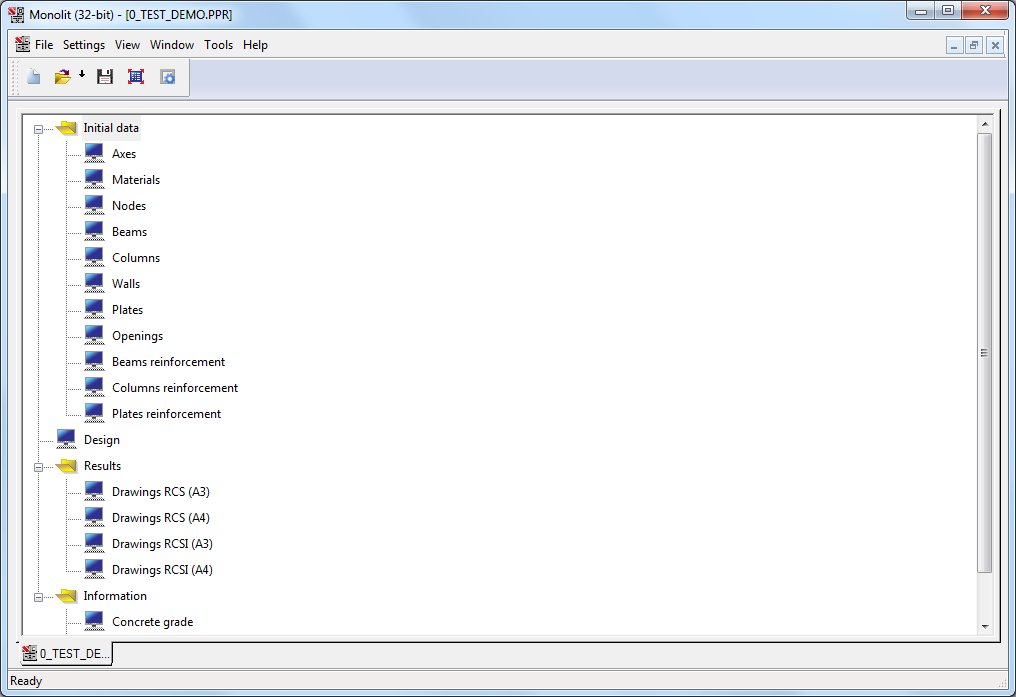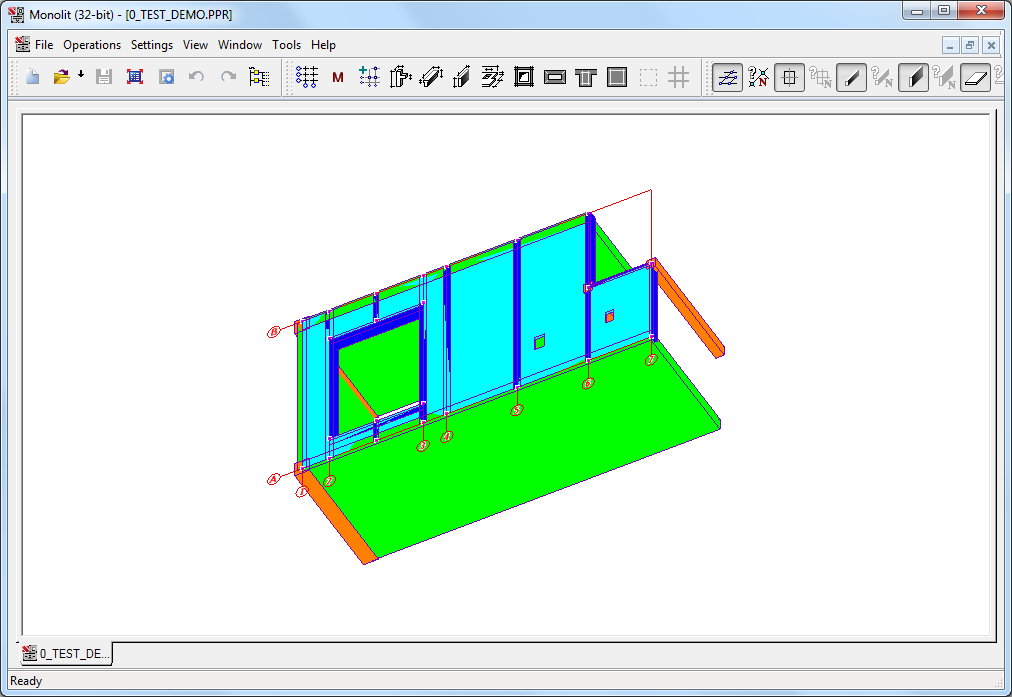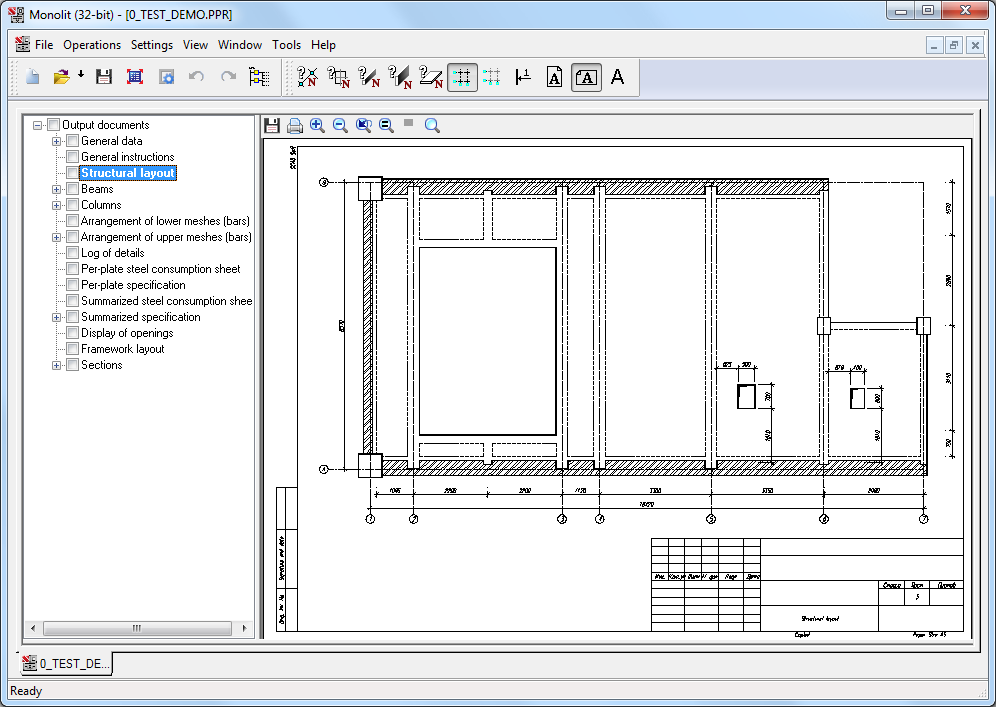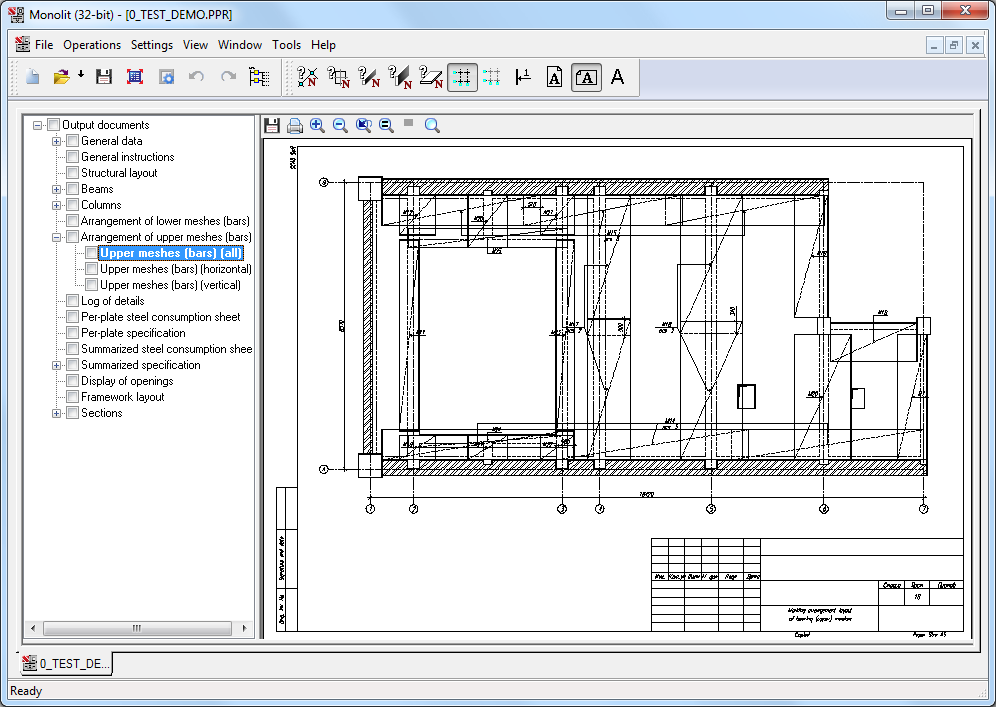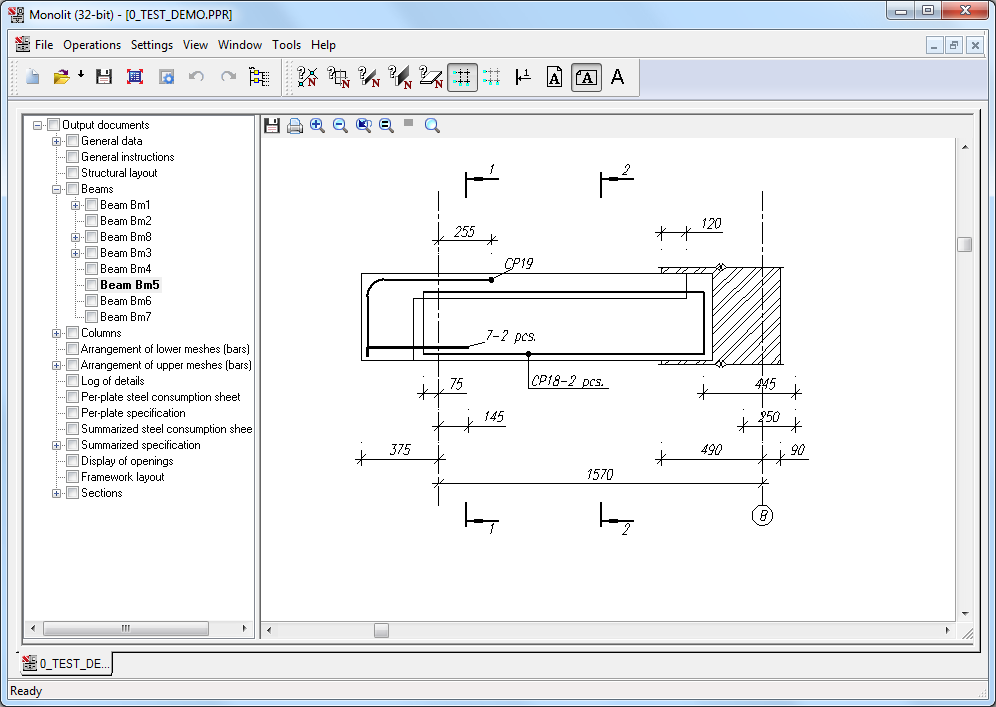Monolit enables you to design reinforced concrete monolithic ribbed and flat floor slabs. Ribbed floors are formed by a system of slabs and beams bearing on columns and/or walls. The system has been developed in compliance with the current standards (SNiP 2.03.01-84*, GOST 21.501-93, DSTU B А.2.4-7-95, GOST 21.101-97, DSTU B А.2.4-4-99, GOST 7473-94, DSTU B V.2.7-96-2000, GOST 14098-91, SNiP 52-01-2003, SP 52-101-03, SP 63.13330).
Floor Layout
The general floor layout is arranged on the orthogonal grid of nodes that have sequential numbering. Nodes are located at the points of intersection of the floor structural members: beams, walls, columns. Slabs are assumed to have uniform thickness over the entire floor, the top of slabs is in the same level as the top of beams. Rectangular beams are divided into secondary beams, which carry the uniformly distributed load from the floor slabs, and main beams, which carry the load from the secondary beams running perpendicular to them and from the floor slabs. Load-bearing walls and/or frame columns serve as the floor supports. The support conditions of the floor bearing on the walls are determined by the wall material: brick walls that provide for free zero-moment support of beams and slabs, and concrete walls that are monolithic with the floor and provide rigid, moment connection of the beams and slabs with the supporting structure. All load-bearing elements of the structure (walls, columns, beams) can be displaced with respect to the axes connecting the nodes of the grid lines.
Meshes and Cages
The program enables to reinforce the structures by individual bars (without bends), welded cages and meshes manufactured with the help of spot welding of bar connections.
Results
The program outputs the required set of floor working drawings, which includes: formwork layout with characteristic cross-sections, layouts of the upper and lower reinforcement of a slab (arrangement of the reinforcement meshes), beam and column reinforcement drawings, drawings of welded cages and meshes used for the reinforcement of slabs and beams, specification of details, steel consumption per slab and the overall specification, specifications for slabs and the overall specification. All the necessary notes are given. Reinforcement is completely unified.
Output documents
All output documents are prepared in formats standard for the majority of printers – А4 and А3. However, they can be printed out using devices of other format, as well as a Plotter.
In order to complete the output documents the results can be imported into the DXF formats of the AutoCAD software file.
Interface
Monolit functions under the Windows operating environment. All the windows, dialog boxes and controls are fully consistent with this environment.
Help (Reference information)
The application includes a detailed help system which describes the user interface and conventions of working with the application.

